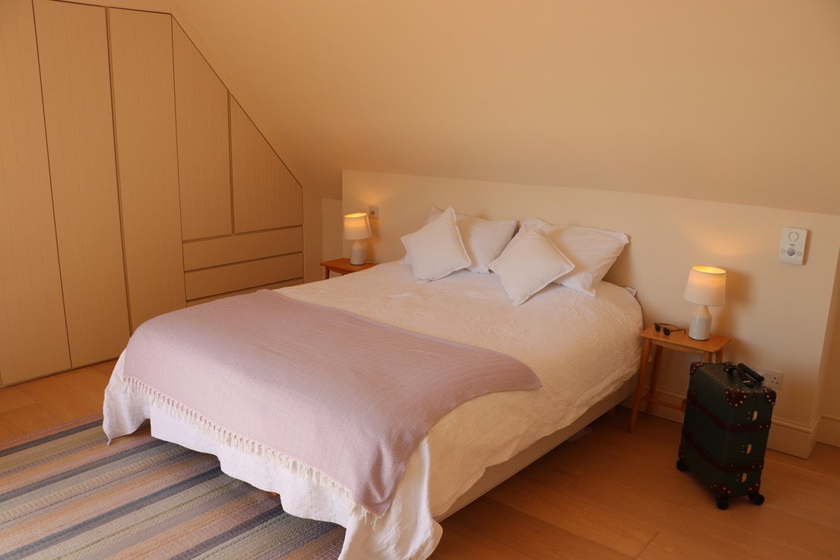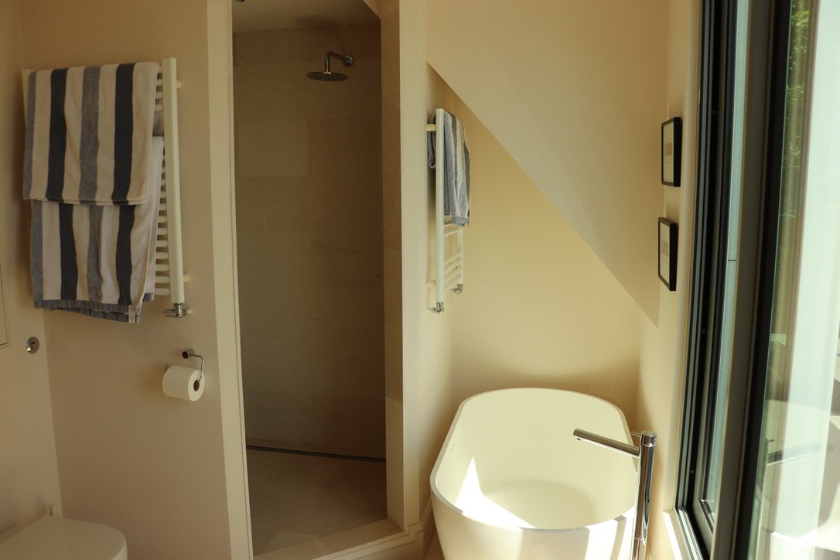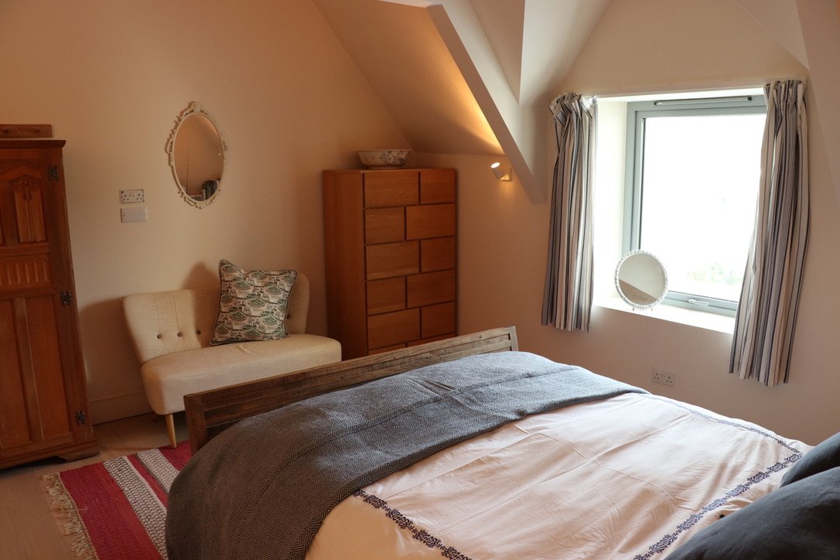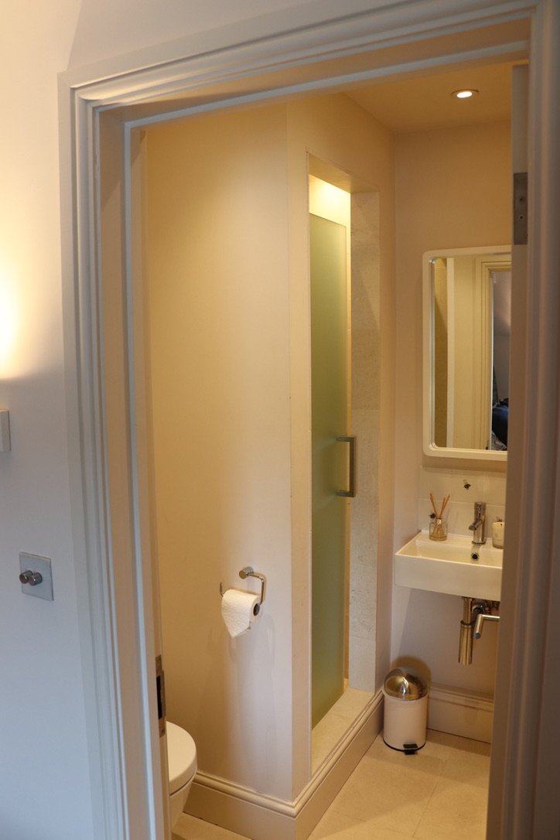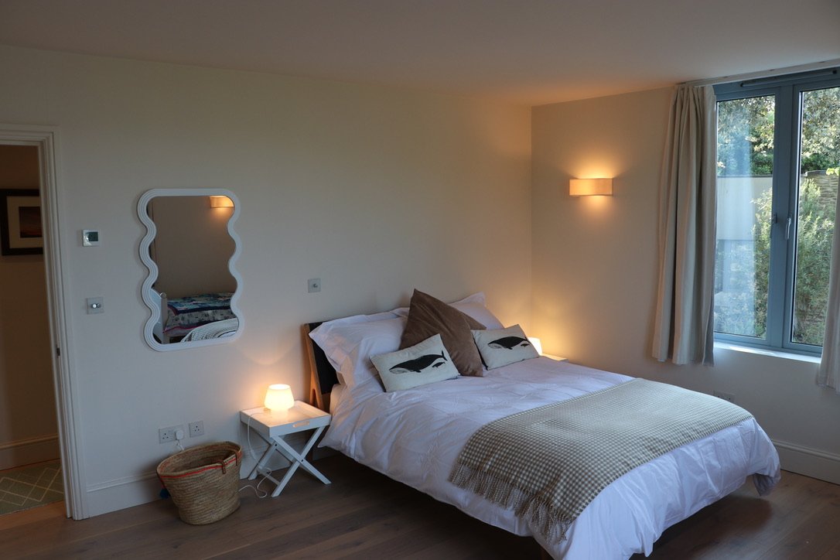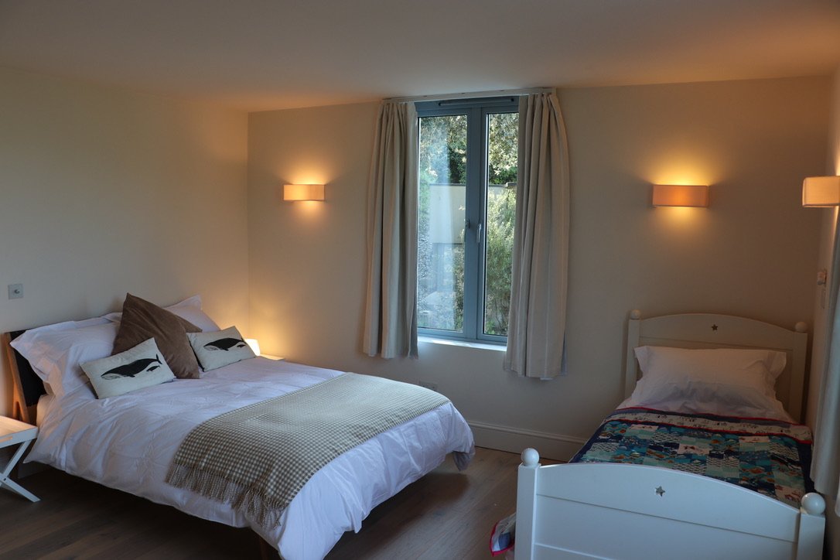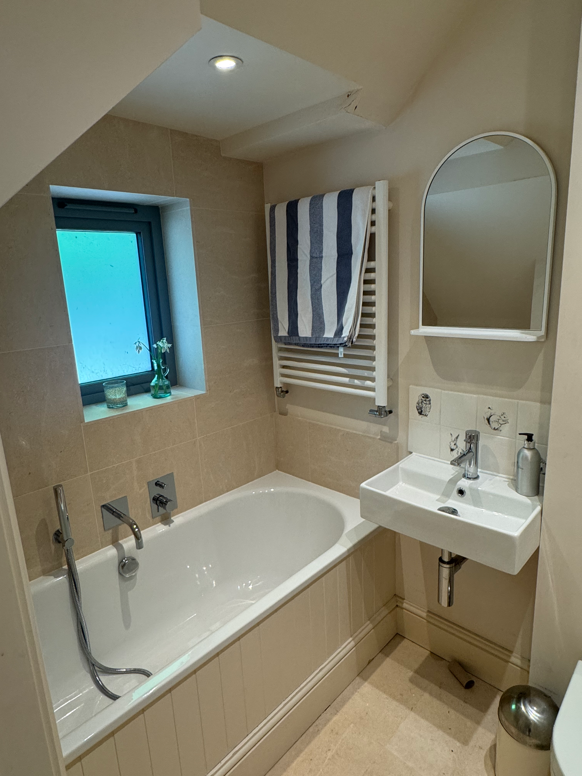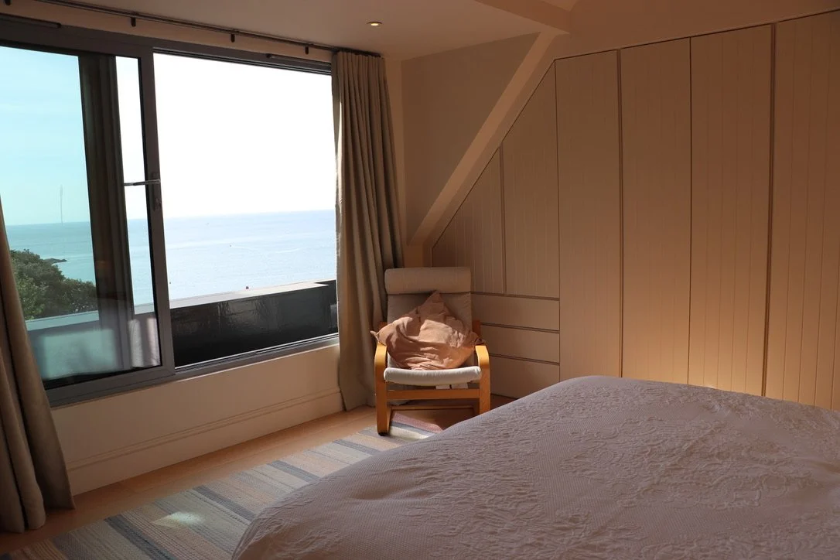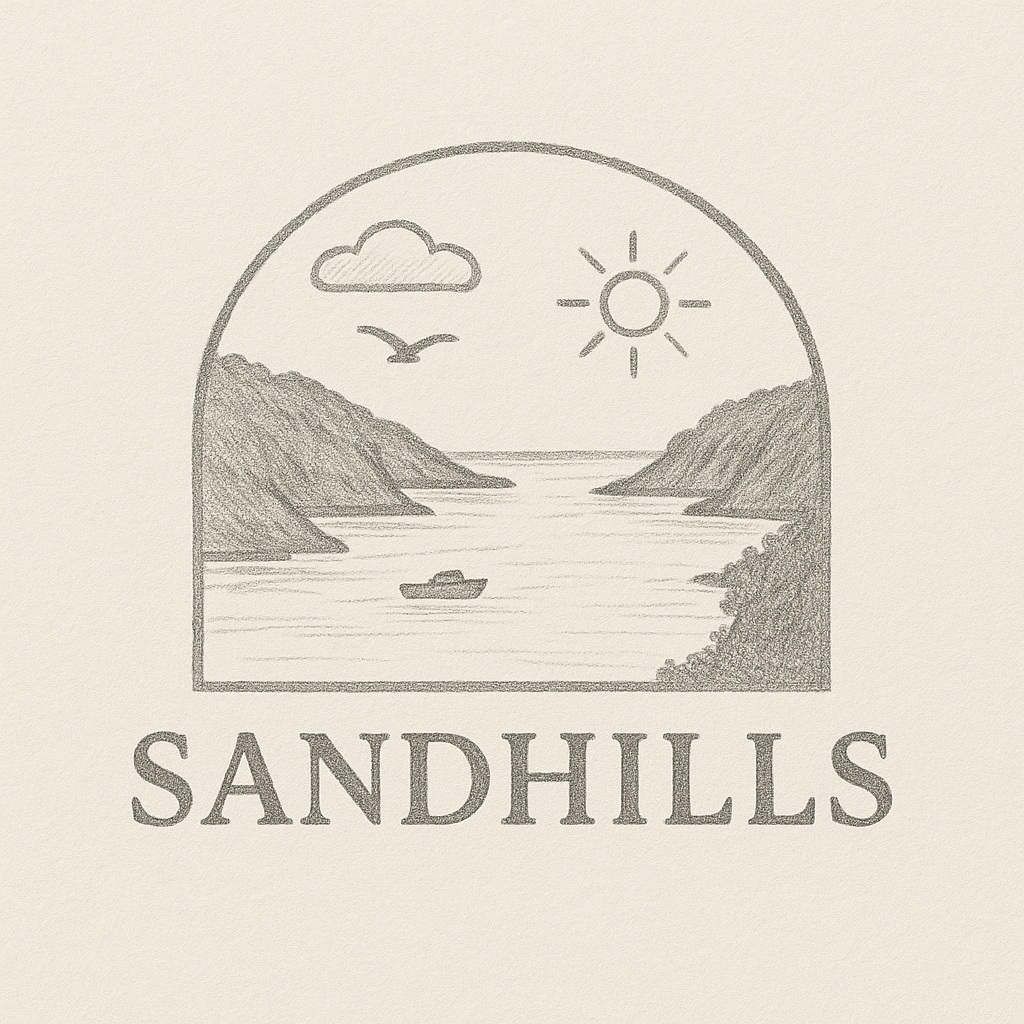Sandhills has everything you need for the perfect relaxing stay.
Living Area
Stepping into Sandhills from the porch, there is a sensational open planned ground floor with glorious views out to sea and towards the Salcombe bar. The dining area is surrounded by glazing which opens fully allowing a fresh breeze on a hot summers’ day and a table that comfortably seats at least eight.
The views continue as you move from the dining area into a beautiful open living area and media room. There are is a large L shaped sofa looking out to sea. Then a separate Media Area with TV and sofa and bean bags.
A small sitting area separates the dining area and kitchen which is a wonderful place to reflect on the days activities, especially as the nights cool and a wood burner ensures a cosy evening.
The kitchen has a pair of double islands, an oak breakfast bar and top of the range Gaggenau and Miele integrated appliances.
A utility room with hanging space for jackets and wellies also houses a washing machine and tumble drier before leading onto a wc/shower room.
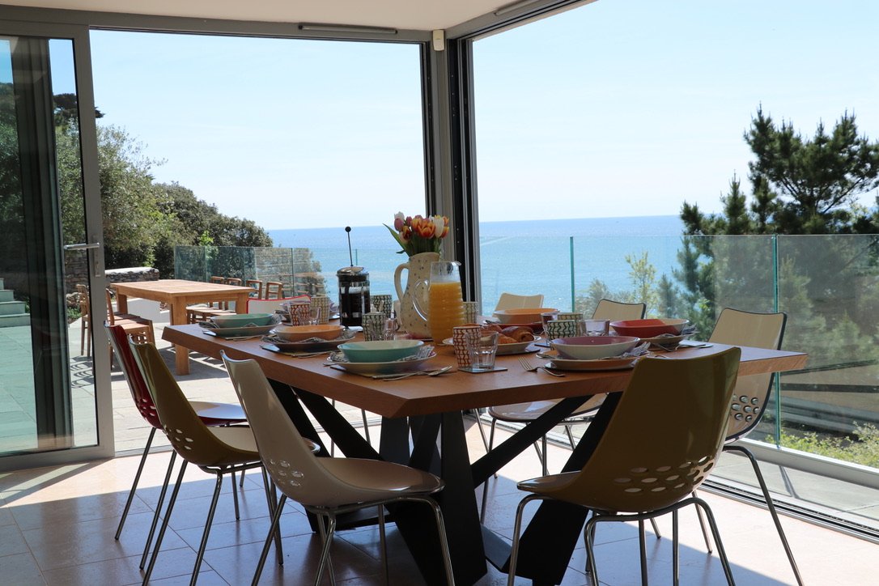
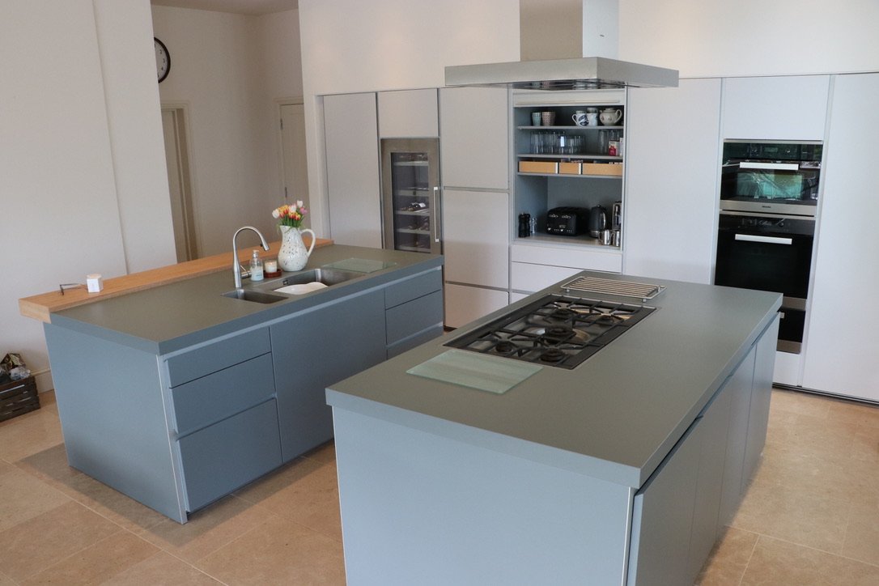
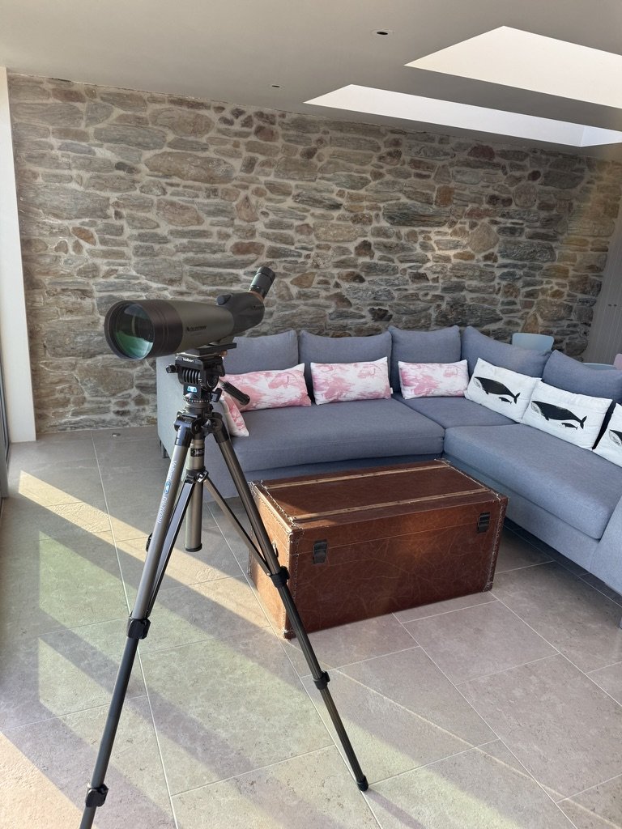
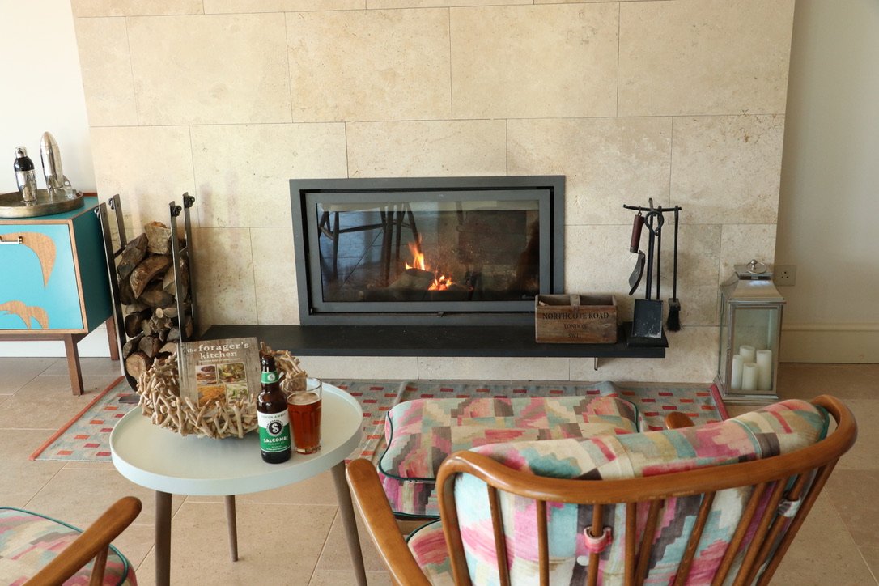
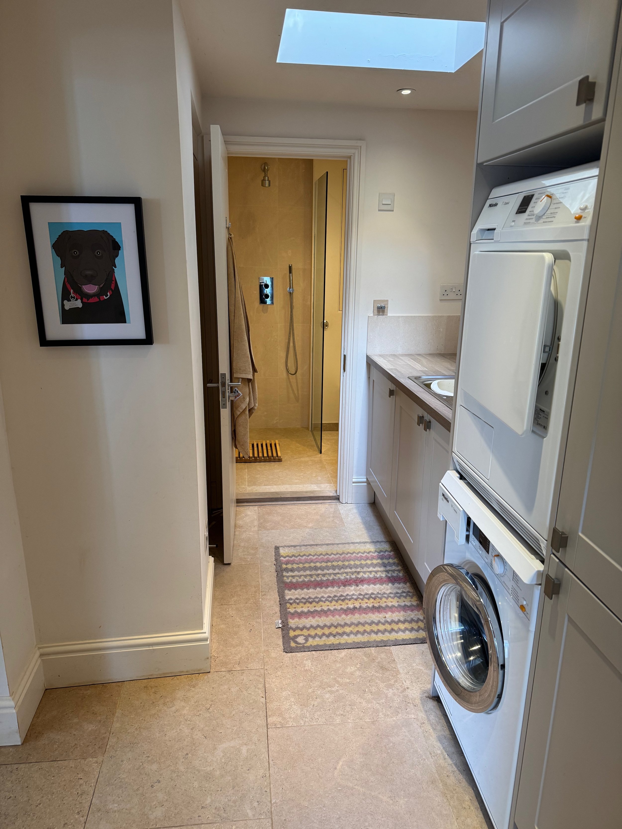
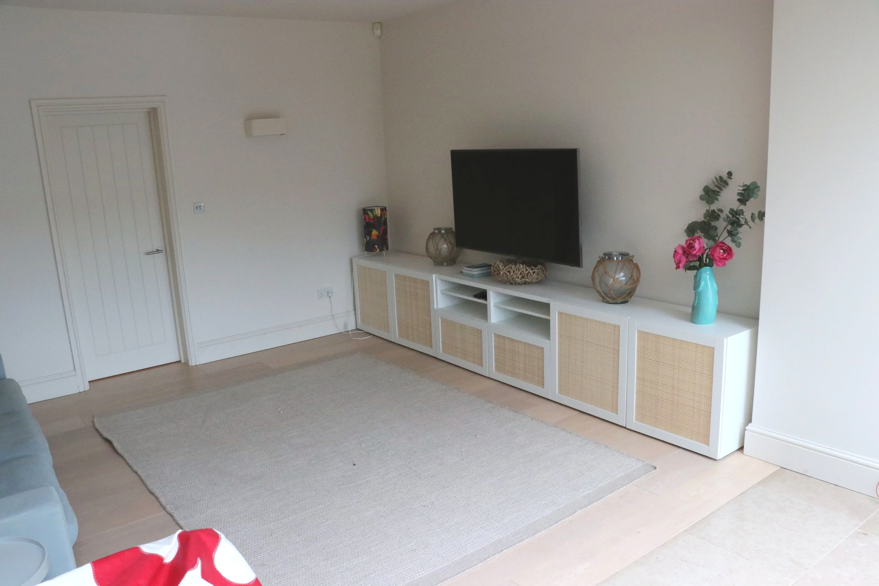
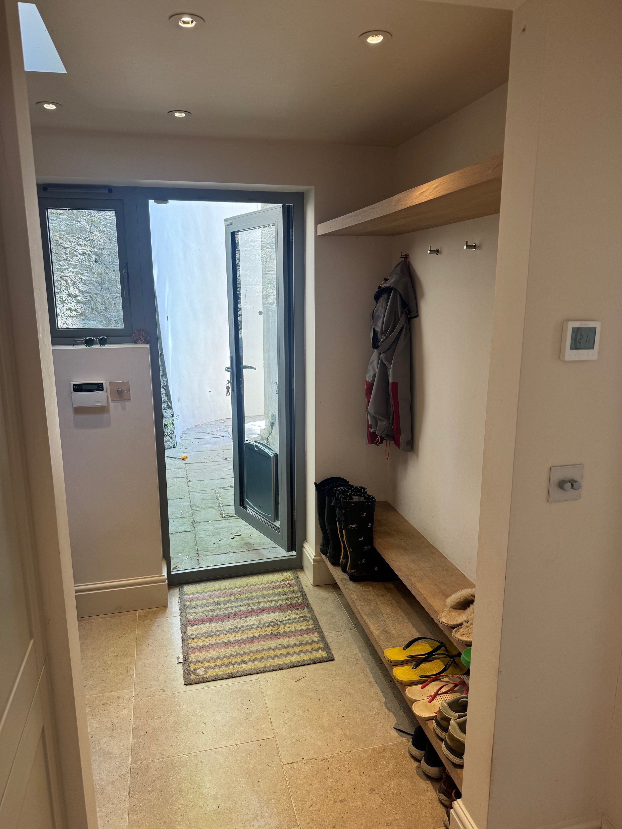
The Bedrooms
Bedroom 1 is generously sized with a King bed and ensuite Shower Room. The arched cottage window looks over North Sands Beach
Bedroom 2 is the largest of the bedrooms with a King bed and a single bed with plenty of built in storage. There are two large windows in this room, one looking over North Sands and the other out across the Bar.
Bedroom 4 has Bunk Beds but there is also space for a cot if required. The room has a woodland and fairy theme and looks out to sea but also the garden.
The Family Bathroom has a bath and shower.
Finally, the master bedroom is on the second floor with a Super King Bed with ViSpring Mattress. There is an ensuite bathroom with a double shower and bath. The views from this suite are some of the best in Salcombe, looking South out to sea across the Bar.
